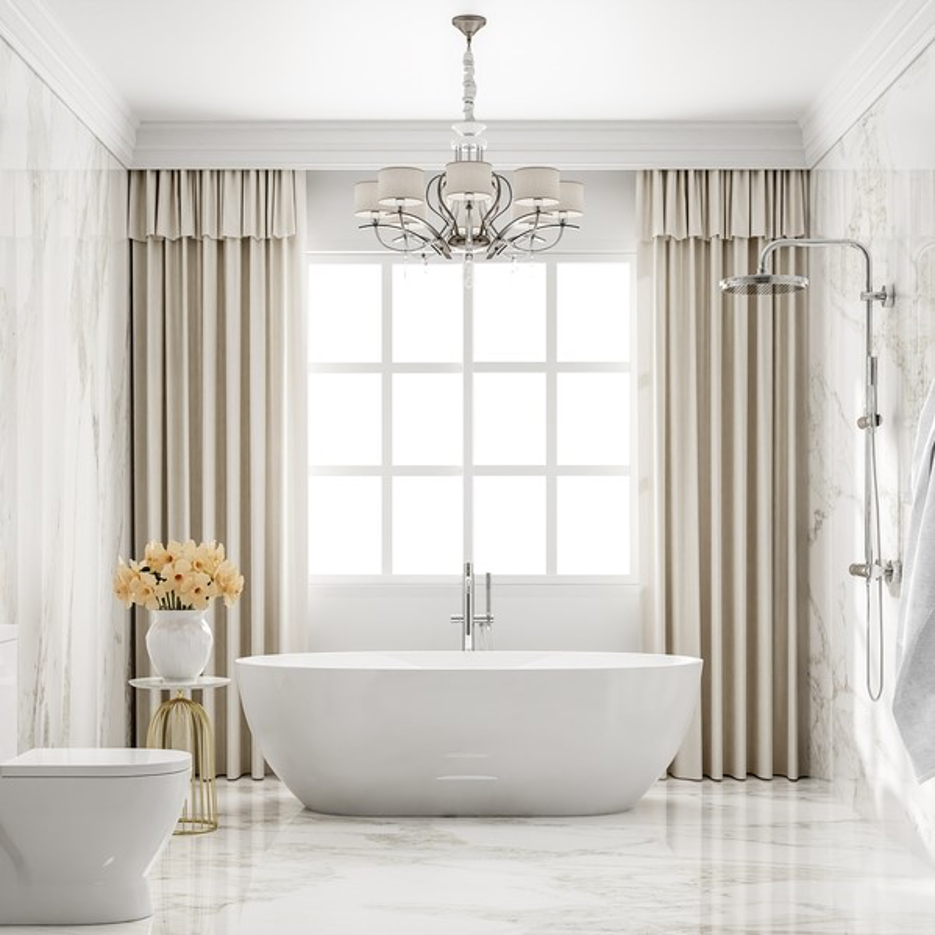The Primary Bath of Your Dreams
Open floor plan baths are becoming increasingly popular among homeowners in Cincinnati OH who are attracted to opening their primary baths to a connecting bedroom, sitting room, dressing area or other spaces in the home. Taking down bathroom walls increases the size of the bath and creates a modern open feel. In a primary bath remodel where space is limited, we often recommend installing skylights and windows above a tub to enhance the sense of space. A sculptural freestanding bath can serve as a focal point of an open floor plan bath. However, many homeowners (in name of service territory) rarely use a tub. In those cases removing the tub altogether in order to create space for a large shower with multiple showerheads and therapy options that can accommodate two bathers simultaneously is a desirable option.
Homeowners in Cincinnati OH are gravitating to primary bath designs that deliver spa-like experiences. Technology is a key component of the in-home sanctuary. Ranging from heated floors to steam, color, aroma, and message therapy in the shower to smart faucets and mirrors, technology is making it easier to use, enjoy and customize your primary bath.

Similar to kitchens, a well-design bath is a clutter-free bath. Linen storage cabinets, charging stations in vanity drawers, drawer dividers to place make up, grooming aids, linens and other bathroom necessities help to maintain a clean look and clutter-free countertops. Medicine cabinets provide additional storage for prescriptions, grooming products, and smaller items. Open shelves are another popular storage solution to hold towels, toiletries and decorative items.

